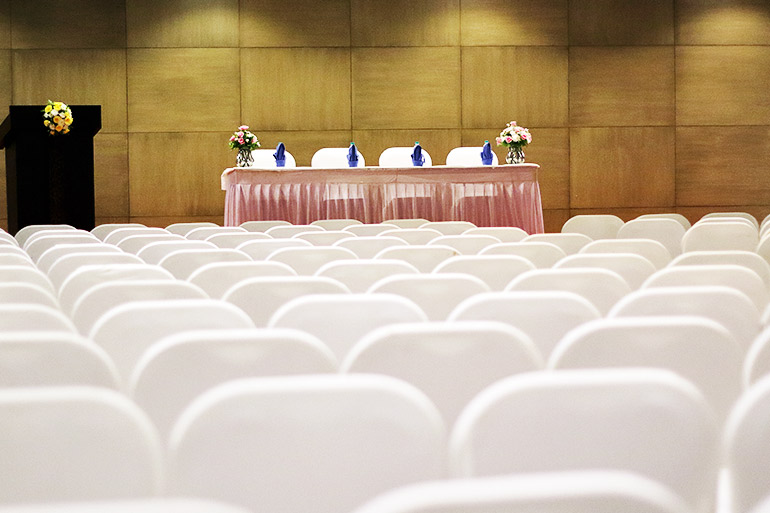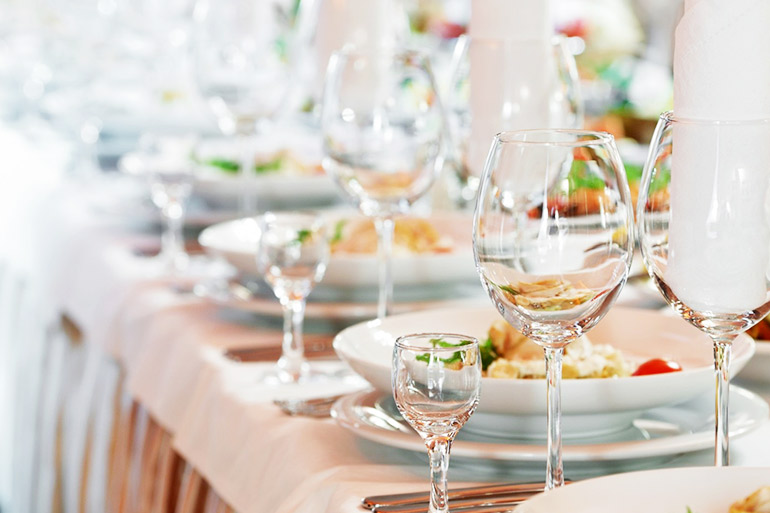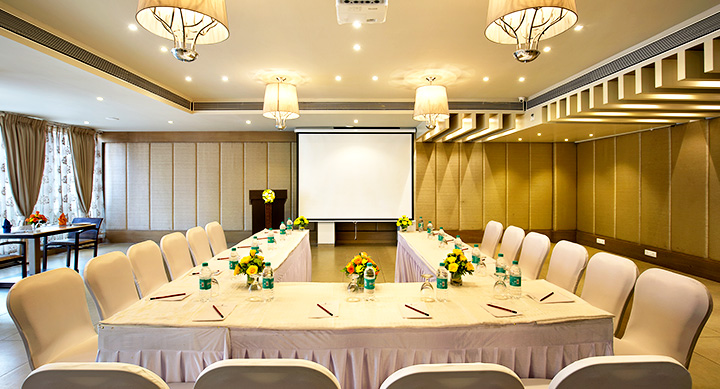
Perfect for a Product launch, a Conference, an AGM, a Workshop , a Seminar , a Training day, a Press meet, a reception for a Dignitary or Farewell to a colleague. Built to facilitate the impeccable execution of your corporate event , Airavat is able to accommodate upto 600 guests, It is acoustically designed, air conditioned with fully furnished green rooms, a dias with a backdrop created to announce the event, magnificently lit ,with Wifi connectivity and Audio visual facilities. At Airavat, whether you require a working lunch, a seated supper, a stylish buffet or a fine dining feast, our team’s skill lies in providing you with that bespoke service.



Perfect venue for those who like a breeze or open starlit skies to complement your event. The terrace is equipped with a dias, audio visual facilities and offers a seating capacity of more than 300 patrons. The Airavat Terrace is the ultimate venue for your more convivial functions. We will graciously cater for a seated supper, a stylish buffet or a fine dining feast, leaving you and your guests lip smackingly delighted. You are welcome to use the Terrace or spread your event over the Hall and Terrace.

Perfect venue for a Conference, a workshop, a training day, a press meet, a team building exercise , a farewell do or an informal party. Spread over 1400 sq ft accommodating upto a 100 guests on the ground floor. This elegant Hall is acoustically designed, airconditioned, with Wifi connectivity and equipped with Audio visual facilities. A perfect setting with a comfortable ambience for more intimate hosting.

| DETAILS | AIRAVAT | NAVLAKHI |
|---|---|---|
| Area ft | 3700 sq ft | 1370 sq |
| Theatre | 100-350 | 30-75 |
| U Shaped | 100-125 | 20-40 |
| Board Room | 100-125 | 20-35 |
| Classroom | 100-200 | 30-50 |
| Classroom | 160 | 30 |
| Reception | 600 | 75-125 |